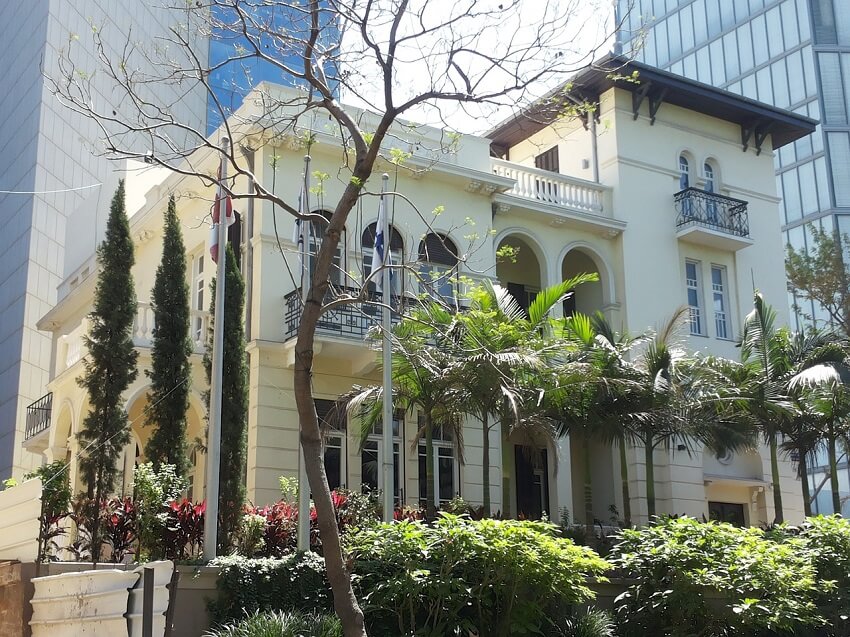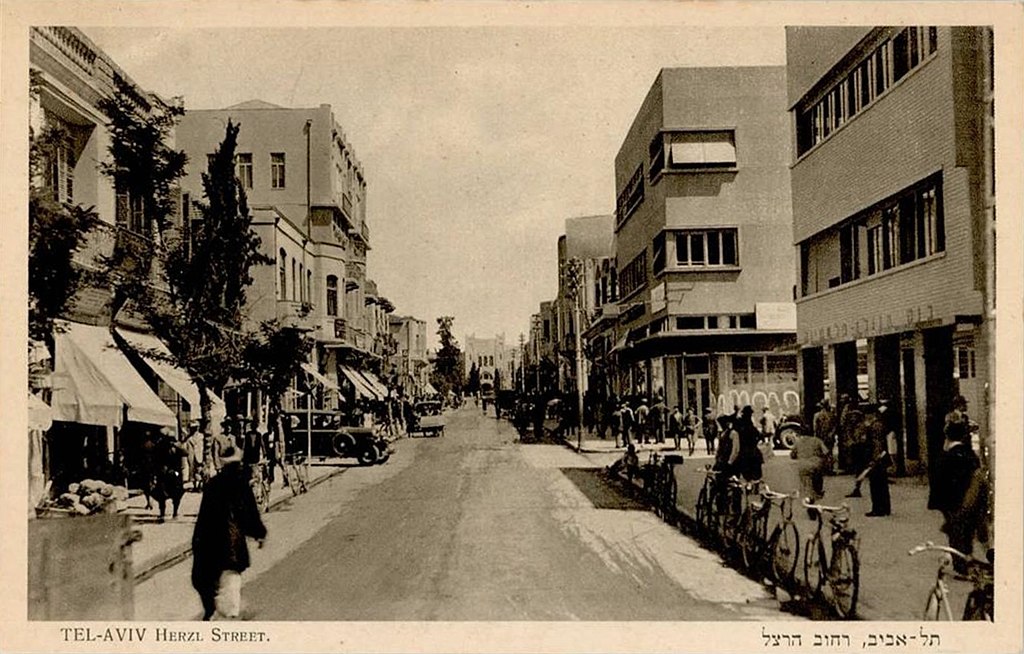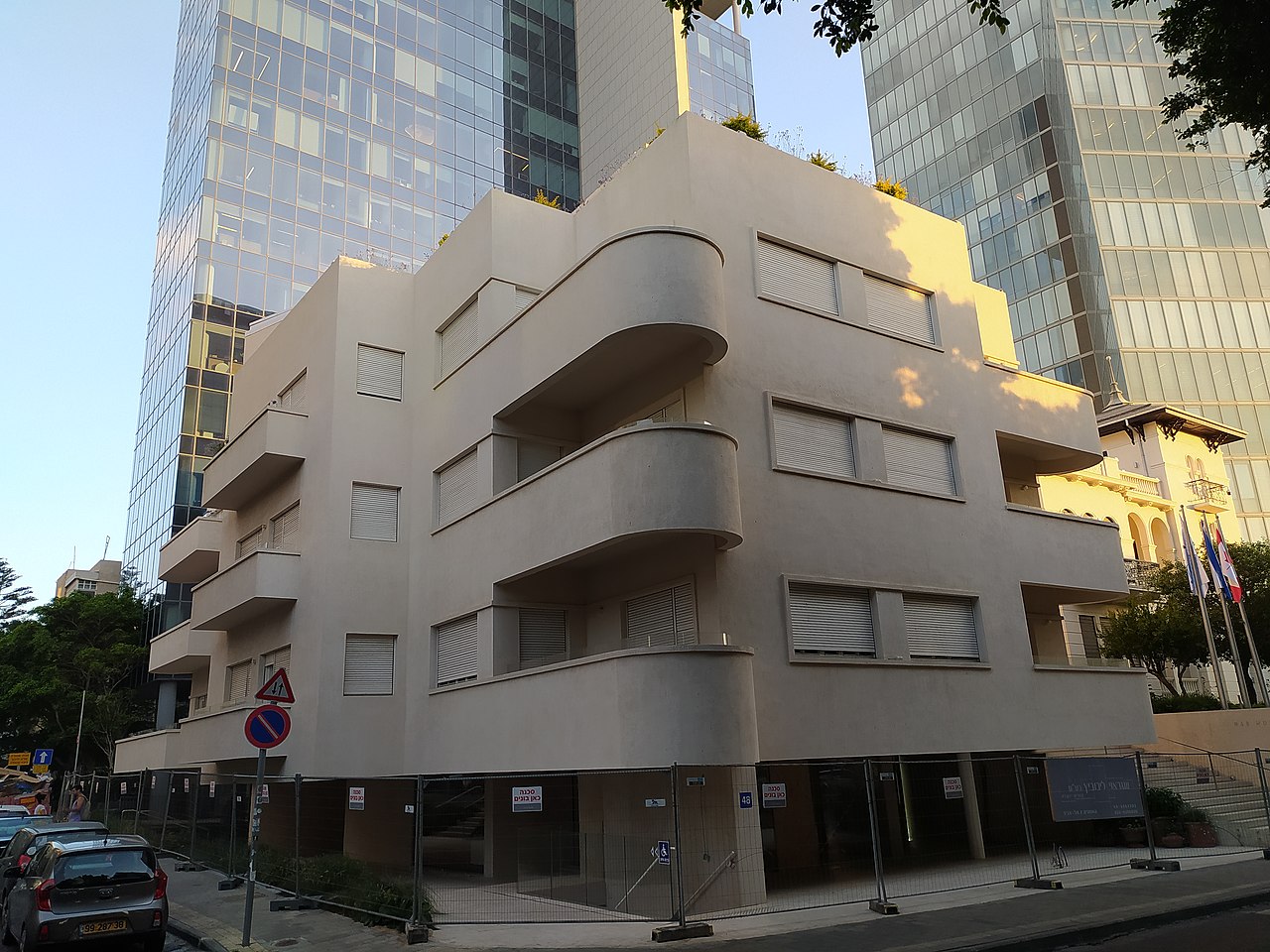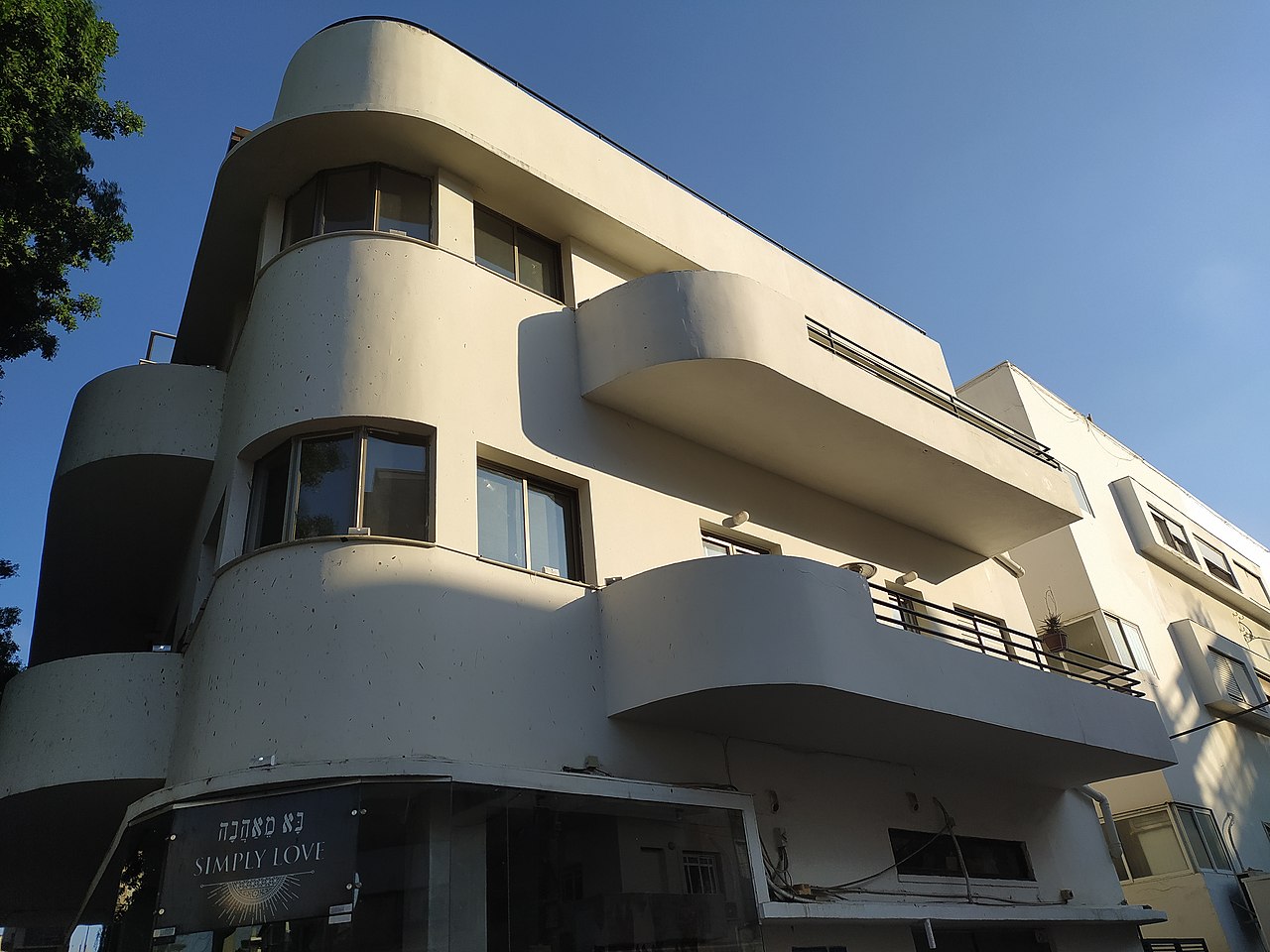The White City - Tel Aviv and the Bauhaus Movement
Many people who’ve never visited Israel imagine it as a land filled with historic religious sites, ancient fortresses, amphitheaters dating back to the time of King Herod, and museums filled with archaeological treasures. And indeed, cities like Jerusalem, Akko, and Safed are just like that…extraordinary treasures in this Holy Land.
What fewer people know is that there’s an exciting, dynamic modern side to the country and whilst no visitor to Jerusalem can fail to be moved by its beautiful stone buildings and Old City walls, don’t imagine a visit to Tel Aviv will disappoint - because it’s got an architectural style all of its own.
And it’s called Bauhaus.
This design movement has had an extraordinary impact on Tel Aviv and whilst it only began in the 1920’s, it’s shaped the city dramatically. Today, we’re looking at how this architectural style flourished on the streets of Dizengoff, Rothschild and Allenby and why you make time to look at some of its most beloved buildings, when you’re in town.
 Bauhaus building in Tel Aviv
Bauhaus building in Tel Aviv
What is Bauhaus style?
‘Bauhaus’ (sometimes referred to as ‘international style’) refers to architecture, furniture, and objects that arose from an early 20th-century design school in Germany, founded by Walter Gropius. Putting the emphasis on functionality and rationality, the Bauhaus style always took the view that ‘less is more’.
A typical Bauhaus building, therefore, will always put function above form containing classic modernist elements from curved balconies and ribbon windows (Corbusier style) to white exteriors and outdoor communal spaces - elements you’ll see in Bauhaus buildings all over Tel Aviv today. With their clean lines, lack of decorations, and flat roofs (designed so residents could plant gardens, hang laundry, sleep outside or simply socialize) they are unmissable.
When did the Bauhaus movement take off in Tel Aviv?
The rise of Bauhaus in Tel Aviv was a direct result of the immigration of thousands of Jews who fled Germany (mainly after the rise of the Nazi party) and arrived in the Holy Land (then controlled by the British Mandate). Between the late 1920’s and early 1940’s, they arrived en masse, hopeful for the eventual establishment of the State of Israel.
 Tel Aviv's Hertzl Street back in 1930 (Image source: Moshe Ordmann)
Tel Aviv's Hertzl Street back in 1930 (Image source: Moshe Ordmann)
In the meantime, Tel Aviv was a very young city (it had only been founded in 1910) and so the architects who had immigrated set about their work with gusto. In twenty years, around 4,000 buildings were constructed in this style. They were built in a very practical way, painted white (to reflect the heat in what was a very hot climate), and had a very distinct style!
Moreover, adopting the ‘International Style’ in Tel Aviv made economic sense - the country was anything but affluent and so low construction costs were considered to be a major plus for the project.
What were the social principles behind the Bauhaus movement?
Many of the German Jewish architects who arrived in Tel Aviv were both social and zionist and at the heart of their Bauhaus philosophy was the idea of the collective. Focusing on the idea of ‘social living’ their aim was to build a society of equals and this was reflected in their architecture.
Houses they designed had equal surfaces - they were rectangular with flat roofs, the aim being to have equality between top and bottom, and front and back. Each part of the building should support another As with the school building and, in many cases, these buildings looked out onto green, communal spots. These architects were not political revolutionaries - rather they harked back to old ideas of utopian socialism and the idea of belonging to a people.
Where can I see Bauhaus buildings in Tel Aviv?
With four thousand of them still standing (half of which are protected under preservation laws) Tel Aviv boasts the largest collection of Bauhaus buildings in the world today - and they couldn’t be easier to see, either as part of a Tel Aviv-guided tour or just wandering the city’s streets.
 Bauhaus building in Rotschild Boulevard, Tel Aviv (Image source: Artem.G CC BY-SA 4.0)
Bauhaus building in Rotschild Boulevard, Tel Aviv (Image source: Artem.G CC BY-SA 4.0)
Many of the buildings can be found in three distinct areas - Rothschild Boulevard and it’s sidestreets (the historic part of the city), Dizengoff Square and the surrounding area (Dizengoff is regarded by many as Tel Aviv’s most lively and action-packed street) and Bialik Street, close to Allenby and the Carmel Market.
There are so many that are worth hunting out but some of the real beauties include:
The Cinema Hotel, Dizengoff Street - once a popular Israeli cinema, today it’s a beautiful boutique hotel with a wonderful roof terrace boasting views across the Mediterranean.
Krieger House, Rothschild Boulevard - built in 1934, it’s still owned by the family of the famous Tel Aviv physician Moshe Krieger, and it’s been beautifully renovated.
Bruno House, Strauss Street - constructed by Ze’ev Haller in 1933, it’s a real classic - everything is plain and white.
Nahmani Street 43 - once known as the ‘Red house’ this three storey building, constructed in 1923, was once a textile factory.
Bauhaus Museum, Bialik Street - inside this stunning building there’s a small gallery space where you can learn more about the history of design in the White City.
Is Bauhaus the reason why Tel Aviv is known as the White City?
Yes! The collection of modernist buildings (all painted white) is so famous that in 2003 UNESCO placed them on a World Heritage List as ‘an outstanding example of new town planning and architecture in the early 20th century.” Indeed, Tel Aviv is the only city in the world that is today home to such a large and wonderful collection.
Perhaps one of the best ways to really see these unique buildings, up close and personal, is on a walking tour of Tel Aviv. A local guide can really give you the lowdown on what makes this architectural style so special, show you backstreet buildings that you might not find alone, and answer all your questions about why they have become such desirable residences today.
 Bauhaus building near Dizengoff Street (Image source: Artem.G CC BY-SA 4.0)
Bauhaus building near Dizengoff Street (Image source: Artem.G CC BY-SA 4.0)
Finally, don’t forget to visit the Bauhaus Center on Dizengoff Street. It has a lovely gallery and a marvelous shop, full of books, posters, design objects, and even fridge magnets (all perfect if you’re looking for souvenirs from Israel).
Whether you’re visiting Israel for the first time, or returning to see more of the country, why not consider taking one of our day trips? We also offer guided Tel Aviv tours, where you can explore food markets and learn about local the Tel Aviv graffiti scene. email or phone and to learn more about the history, culture, and daily life of our country take a look at our blog.
 Login / Register
Login / Register
 Contact Us
Contact Us
 Certificate of Excellence
Certificate of Excellence Guaranteed Departure
Guaranteed Departure Low Prices Guaranteed
Low Prices Guaranteed 24/7 Support
24/7 Support




